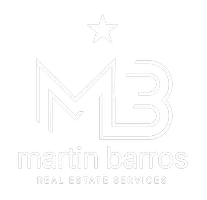32121 Sea Island DR Dana Point, CA 92629
UPDATED:
Key Details
Property Type Single Family Home
Sub Type Single Family Residence
Listing Status Active
Purchase Type For Rent
Square Footage 2,970 sqft
Subdivision Monarch Bay Terrace (Mbt)
MLS Listing ID LG25084929
Bedrooms 3
Full Baths 2
Half Baths 1
Construction Status Turnkey
HOA Y/N No
Rental Info 12 Months
Year Built 1999
Lot Size 9,504 Sqft
Property Sub-Type Single Family Residence
Property Description
Location
State CA
County Orange
Area Mb - Monarch Beach
Rooms
Main Level Bedrooms 3
Interior
Interior Features Wet Bar, Breakfast Bar, Breakfast Area, Ceiling Fan(s), Separate/Formal Dining Room, Granite Counters, High Ceilings, Open Floorplan, Pantry, Recessed Lighting, Bar, Bedroom on Main Level, Walk-In Pantry, Walk-In Closet(s)
Heating Central
Cooling Central Air, Attic Fan
Flooring Carpet, Stone, Tile
Fireplaces Type Family Room
Furnishings Unfurnished
Fireplace Yes
Appliance Double Oven, Dishwasher, Gas Cooktop, Disposal, Microwave, Refrigerator, Water Softener, Tankless Water Heater, Water Purifier, Dryer, Washer
Laundry Laundry Room
Exterior
Exterior Feature Barbecue, Rain Gutters
Garage Spaces 3.0
Garage Description 3.0
Pool None
Community Features Foothills, Storm Drain(s), Sidewalks
View Y/N Yes
View Coastline, Golf Course, Ocean
Roof Type Spanish Tile
Porch Covered
Attached Garage Yes
Total Parking Spaces 6
Private Pool No
Building
Lot Description Landscaped, Sprinkler System, Sloped Up
Dwelling Type House
Story 1
Entry Level One
Sewer Public Sewer
Water Public
Architectural Style Traditional
Level or Stories One
New Construction No
Construction Status Turnkey
Schools
School District Capistrano Unified
Others
Pets Allowed Call
Senior Community No
Tax ID 67017208
Special Listing Condition Standard
Pets Allowed Call





