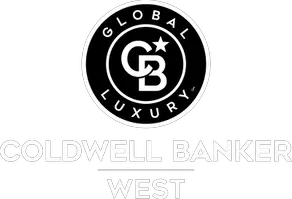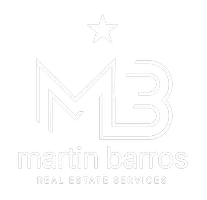14586 Cool Glen DR Helendale, CA 92342
UPDATED:
Key Details
Property Type Single Family Home
Sub Type Single Family Residence
Listing Status Active
Purchase Type For Sale
Square Footage 2,837 sqft
Price per Sqft $193
MLS Listing ID HD25085870
Bedrooms 3
Full Baths 3
Half Baths 1
Condo Fees $224
Construction Status Turnkey
HOA Fees $224/mo
HOA Y/N Yes
Year Built 2004
Lot Size 7,801 Sqft
Property Sub-Type Single Family Residence
Property Description
Welcome to this luxurious, beautifully maintained and thoughtfully upgraded 3-bedroom, 3.5-bathroom home, nestled in the heart of the highly sought-after Silver Lakes community. Each spacious bedroom features its own ensuite bathroom and walk-in closet, offering comfort and privacy for everyone. There's also a dedicated office with built-ins and a desk, perfect for working from home or creative pursuits.
Built with 2x6 construction and extra insulation, this home is energy efficient and solidly built. Stay cool year-round with two brand-new mini split A/C units (in the living room and primary bedroom), a new 5-ton central A/C and heater (2024), and a swamp cooler for added comfort.
The open-concept floorplan features a spacious kitchen with beautiful oak cabinets, a large living room with a fireplace, a formal dining area that can double as a game room, and stylish tile and carpet flooring in excellent condition. You'll also find plantation shutters and crown molding throughout, LED lighting with decorative trim, Minka fans and lights, and elegant decorative corbels in the doorways.
Step outside to a fully landscaped front and backyard. The front yard is rockscaped with unique metal plants and decorative pots (which stay with the home), and a charming front porch water feature welcomes you in. The backyard is a private oasis, with a cemented and tiled sitting area, rock wall, fire pit, aluma wood patio cover, rain gutters and drains, plus two sheds (one large enough for a golf cart, which is included!).
ALL THIS AND PAID SOLAR!!!!!!!
Other highlights include:
SimpliSafe alarm system with 24/7 monitoring for just $31/month
New dishwasher (2024)
50-gallon water heater (2024)
2-car garage with a dedicated golf cart area and speaker wiring (GOLF CART INCLUDED WITH HOME)
Laundry room with tile counters and a sink
Security cameras inside and out
Some furniture negotiable
Patio furniture, metal décor, and all pots included
This home offers a perfect blend of comfort, style, and function—truly a hidden gem ready for you to move in and enjoy.
Location
State CA
County San Bernardino
Area Hndl - Helendale
Zoning RS
Rooms
Other Rooms Shed(s)
Main Level Bedrooms 3
Interior
Interior Features Breakfast Bar, Breakfast Area, Eat-in Kitchen, Main Level Primary, Multiple Primary Suites, Primary Suite, Walk-In Closet(s)
Heating Central
Cooling Central Air
Flooring Carpet, Tile
Fireplaces Type Gas Starter, Living Room
Fireplace Yes
Laundry Electric Dryer Hookup, Gas Dryer Hookup, Inside, Laundry Room
Exterior
Parking Features Door-Multi, Garage, Garage Door Opener
Garage Spaces 2.0
Garage Description 2.0
Pool None, Association
Community Features Dog Park, Fishing, Golf, Lake, Near National Forest
Amenities Available Bocce Court, Clubhouse, Dog Park, Fitness Center, Golf Course, Picnic Area, Playground, Pickleball, Pool, Pet Restrictions, Pets Allowed, Racquetball, Spa/Hot Tub, Tennis Court(s)
View Y/N No
View None
Attached Garage Yes
Total Parking Spaces 2
Private Pool No
Building
Lot Description 0-1 Unit/Acre, Back Yard, Close to Clubhouse, Desert Back, Front Yard
Dwelling Type House
Story 1
Entry Level One
Sewer Public Sewer
Water Public
Level or Stories One
Additional Building Shed(s)
New Construction No
Construction Status Turnkey
Schools
School District Other
Others
HOA Name Silver Lakes Assoc
Senior Community No
Tax ID 0467352020000
Security Features Prewired,Security System,Carbon Monoxide Detector(s),Smoke Detector(s)
Acceptable Financing Cash, Conventional, FHA, VA Loan
Listing Terms Cash, Conventional, FHA, VA Loan
Special Listing Condition Trust





