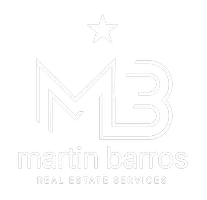12550 Main ST #46 Hesperia, CA 92345
UPDATED:
Key Details
Property Type Manufactured Home
Listing Status Active
Purchase Type For Sale
Square Footage 1,949 sqft
Price per Sqft $66
MLS Listing ID HD25091406
Bedrooms 2
Full Baths 2
HOA Y/N No
Land Lease Amount 730.0
Year Built 1988
Property Description
Location
State CA
County San Bernardino
Area Hsp - Hesperia
Building/Complex Name WILLOW OAK ESTATES
Interior
Interior Features Brick Walls, Ceiling Fan(s), Granite Counters, All Bedrooms Down, Jack and Jill Bath
Heating Central, Forced Air, Fireplace(s)
Cooling Central Air
Inclusions WASHER/DRYER/FRIDGE
Fireplace No
Appliance Dishwasher, Disposal, Microwave, Dryer, Washer
Laundry Laundry Room
Exterior
Garage Spaces 2.0
Carport Spaces 2
Garage Description 2.0
Pool Community
Community Features Biking, Mountainous, Park, Sidewalks, Pool
View Y/N Yes
View Mountain(s), Peek-A-Boo
Porch Brick, Front Porch
Attached Garage Yes
Total Parking Spaces 4
Private Pool No
Building
Lot Description 0-1 Unit/Acre
Story 1
Sewer Private Sewer
Water Private
Schools
School District San Bernardino City Unified
Others
Pets Allowed Breed Restrictions
Senior Community Yes
Tax ID 3064461116046
Acceptable Financing Cash, Cash to New Loan
Listing Terms Cash, Cash to New Loan
Special Listing Condition Standard
Pets Allowed Breed Restrictions
Land Lease Amount 730.0





