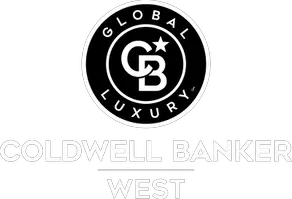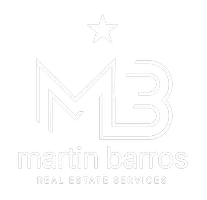1161 Nadelhorn DR Lake Arrowhead, CA 92352
UPDATED:
Key Details
Property Type Single Family Home
Sub Type Single Family Residence
Listing Status Active
Purchase Type For Sale
Square Footage 4,495 sqft
Price per Sqft $322
Subdivision Arrowhead Woods (Awhw)
MLS Listing ID IG25091782
Bedrooms 5
Full Baths 5
HOA Y/N No
Year Built 1997
Lot Size 0.295 Acres
Property Sub-Type Single Family Residence
Property Description
Prepare to be wowed from the moment you enter this stunning 4500sq' lodge-style mountain home—where massive panoramic lake views make a grand first impression. Designed for those who love to entertain and unwind in style, this 5-bedroom, 5-bathroom retreat offers comfort, space, and unforgettable scenery. Enjoy four cozy fireplaces, including one in the elegant billiards room (with its own deck!) and a romantic two-way fireplace in the primary suite, opening to a spa-inspired bathroom. Each of the 5 bedrooms offers privacy and luxury for guests or family. The heart of the home is an oversized chef's kitchen featuring Viking and Sub-Zero appliances, double ovens, wine fridge, and granite countertops—perfect for hosting big gatherings or intimate dinners. Open floor plan with everyone's favorite "Great Room" style with kitchen opening to living & dining rooms. Extra large deck to enjoy those incredible views and build some terriffic memories! An oversized 3-car garage and extra-deep driveway provide plenty of room for guests, plus space for a boat trailer so you can take full advantage of your private lake rights to Lake Arrowhead's pristine waters and beaches. Offered fully furnished, professionally decorated, and completely equipped, this turn-key home has it all: inside laundry, public utilities, high-speed internet, and year-round access via plowed, maintained roads.
This is more than a home—it's a mountain lifestyle with a view to match
Location
State CA
County San Bernardino
Area 287A - Arrowhead Woods
Zoning LA/RS-14M
Interior
Interior Features Beamed Ceilings, Cathedral Ceiling(s), Furnished, Living Room Deck Attached, Open Floorplan, Primary Suite
Heating Central, Forced Air, Natural Gas
Cooling None
Fireplaces Type Den, Living Room, Primary Bedroom, Recreation Room
Inclusions furniture, decor,
Fireplace Yes
Appliance Double Oven, Dishwasher, Gas Range, Refrigerator, Dryer, Washer
Laundry Inside, Laundry Room
Exterior
Parking Features Boat, Concrete, Direct Access, Driveway Level, Driveway, Garage, On Site, Off Street, Oversized, RV Potential
Garage Spaces 3.0
Garage Description 3.0
Pool None
Community Features Biking, Dog Park, Golf, Hiking, Lake, Mountainous, Park, Water Sports, Fishing, Marina
Utilities Available Cable Available, Electricity Connected, Natural Gas Connected, Sewer Connected, Water Connected
Waterfront Description Lake,Lake Privileges
View Y/N Yes
View Lake, Mountain(s), Trees/Woods
Roof Type Composition
Porch Deck
Attached Garage Yes
Total Parking Spaces 7
Private Pool No
Building
Lot Description Sloped Down, Trees
Dwelling Type House
Story 1
Entry Level One
Sewer Public Sewer
Water Public
Level or Stories One
New Construction No
Schools
School District Rim Of The World
Others
Senior Community No
Tax ID 0333765070000
Acceptable Financing Cash, Cash to New Loan
Listing Terms Cash, Cash to New Loan
Special Listing Condition Standard





