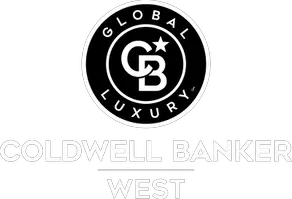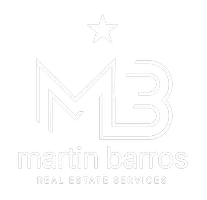3613 Whieldon DR Perris, CA 92571
UPDATED:
Key Details
Property Type Single Family Home
Sub Type Single Family Residence
Listing Status Active
Purchase Type For Sale
Square Footage 2,802 sqft
Price per Sqft $213
MLS Listing ID PW25084681
Bedrooms 5
Full Baths 3
Condo Fees $100
HOA Fees $100/mo
HOA Y/N Yes
Year Built 2005
Lot Size 4,791 Sqft
Property Sub-Type Single Family Residence
Property Description
As you enter, you're greeted by an open arched hallway connecting the family room, dining room, and kitchen which effortlessly showcases a familial ambiance with wood cabinets and a kitchen island. The main floor additionally houses one bedroom, one bathroom, and access to the two-car garage. Upstairs, you'll find four additional bedrooms including a generous primary suite featuring two closets - including a spacious walk-in closet - an en-suite bathroom featuring dual vanities, a soaking tub, seprate shower, and island.
Additionally, enjoy close proximity to Lake Perris and all it has to offer including an 8 minute drive to Bernasconi Beach and easy access to the Lake Perris Loop Trail.
Location
State CA
County Riverside
Area Srcar - Southwest Riverside County
Rooms
Main Level Bedrooms 1
Interior
Interior Features Bedroom on Main Level, Walk-In Closet(s)
Heating Central
Cooling Central Air
Flooring Laminate
Fireplaces Type Living Room
Fireplace Yes
Appliance Dishwasher
Laundry Inside
Exterior
Parking Features Direct Access, Driveway, Garage
Garage Spaces 2.0
Garage Description 2.0
Pool None
Community Features Biking, Curbs, Suburban, Park
Utilities Available Electricity Connected, Natural Gas Connected, Sewer Connected, Water Connected
Amenities Available Other
View Y/N No
View None
Porch None
Attached Garage Yes
Total Parking Spaces 2
Private Pool No
Building
Lot Description Back Yard, Near Park
Dwelling Type House
Story 2
Entry Level Two
Sewer Public Sewer
Water Public
Level or Stories Two
New Construction No
Schools
High Schools Orange
School District Val Verde
Others
HOA Name UNKWN
Senior Community No
Tax ID 308214009
Acceptable Financing Cash, Cash to New Loan, Conventional, Fannie Mae, Freddie Mac
Listing Terms Cash, Cash to New Loan, Conventional, Fannie Mae, Freddie Mac
Special Listing Condition Standard





