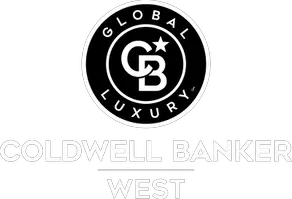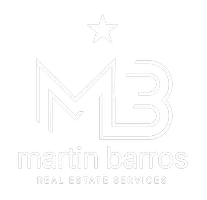26151 Kentia Palm DR Homeland, CA 92548
UPDATED:
Key Details
Property Type Manufactured Home
Sub Type Manufactured On Land
Listing Status Active
Purchase Type For Sale
Square Footage 1,344 sqft
Price per Sqft $174
MLS Listing ID IV25113277
Bedrooms 3
Full Baths 2
Condo Fees $135
Construction Status Repairs Cosmetic
HOA Fees $135/mo
HOA Y/N Yes
Year Built 1984
Lot Size 5,227 Sqft
Lot Dimensions Assessor
Property Sub-Type Manufactured On Land
Property Description
Highland Palms Senior Estates is a highly sought after 55+ community located minutes from Menifee. Your HOA dues include access to the private golf course and golf clubhouse, pickleball courts, inground pool and spa, main clubhouse with banquet/meeting facilities, billiard room, gym, library, and secure RV/Boat parking.
This home has been installed on a permanent foundation with recorded 433 in place and should qualify for traditional financing. Don't miss your opportunity to purchase one of the newer homes in the development, this one won't last!
Location
State CA
County Riverside
Area Srcar - Southwest Riverside County
Zoning R-T
Rooms
Other Rooms Shed(s), Storage
Main Level Bedrooms 3
Interior
Interior Features Breakfast Bar, Ceiling Fan(s), Separate/Formal Dining Room, Laminate Counters, Open Floorplan, Bedroom on Main Level, Main Level Primary, Primary Suite
Heating Central
Cooling Central Air
Fireplaces Type None
Fireplace No
Appliance Dishwasher, Disposal, Gas Range
Laundry Electric Dryer Hookup, Gas Dryer Hookup, Inside, Laundry Room
Exterior
Exterior Feature Awning(s)
Parking Features Attached Carport, Concrete, Covered, Driveway Level, Driveway
Carport Spaces 2
Fence Chain Link, Good Condition
Pool Community, Fenced, In Ground, Association
Community Features Curbs, Golf, Gutter(s), Storm Drain(s), Street Lights, Pool
Utilities Available Cable Available, Electricity Connected, Natural Gas Connected, Phone Connected, Sewer Connected, Water Connected
Amenities Available Billiard Room, Call for Rules, Clubhouse, Fire Pit, Golf Course, Game Room, Meeting Room, Management, Meeting/Banquet/Party Room, Outdoor Cooking Area, Barbecue, Picnic Area, Pickleball, Pool, Pet Restrictions, Pets Allowed, Recreation Room, RV Parking, Spa/Hot Tub, Tennis Court(s)
View Y/N Yes
View Neighborhood
Roof Type Composition
Accessibility See Remarks
Porch Covered, Deck, Porch
Total Parking Spaces 2
Private Pool No
Building
Lot Description Front Yard, Landscaped, Level, Street Level, Yard
Dwelling Type Manufactured House
Faces West
Story 1
Entry Level One
Foundation Permanent, Pillar/Post/Pier, Tie Down
Sewer Public Sewer
Water Public
Architectural Style Ranch
Level or Stories One
Additional Building Shed(s), Storage
New Construction No
Construction Status Repairs Cosmetic
Schools
School District Perris Union High
Others
HOA Name Highland Palms HOA
Senior Community Yes
Tax ID 459261026
Security Features Security System,Carbon Monoxide Detector(s),Smoke Detector(s)
Acceptable Financing Cash, Conventional, FHA, Fannie Mae, Submit, VA Loan
Listing Terms Cash, Conventional, FHA, Fannie Mae, Submit, VA Loan
Special Listing Condition Standard





