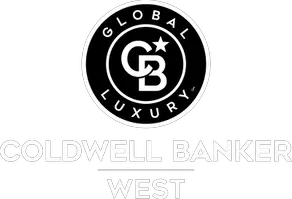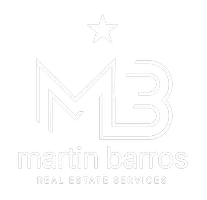2117 Bristow DR La Canada Flintridge, CA 91011
OPEN HOUSE
Tue Jul 22, 11:00am - 2:00pm
Thu Jul 24, 11:00am - 2:00pm
Sat Jul 26, 2:00pm - 4:00pm
UPDATED:
Key Details
Property Type Single Family Home
Sub Type Single Family Residence
Listing Status Active
Purchase Type For Sale
Square Footage 1,598 sqft
Price per Sqft $998
MLS Listing ID GD25159261
Bedrooms 3
Full Baths 2
HOA Y/N No
Year Built 1962
Lot Size 9,905 Sqft
Property Sub-Type Single Family Residence
Property Description
Their stewardship and care are evident throughout this pride of ownership Wilie design on this secluded cul-de-sac. The formal entry opens to a large living room with beautiful wood flooring and a large windows looking over the private rear grounds. The kitchen has been tastefully remodeled with all new cabinetry, granite counters, and stainless appliances that will please any family chef. This culinary delight opens to the dining and family rooms that enjoy a beautiful fireplace and large glass sliders that open to the covered outdoor entertaining area.
The entry also leads to the bedroom wing with three bedrooms and two tastefully remodeled baths. The primary suite enjoys a large closet with custom built-ins and its own primary bath with a clever glass slider that provides private access to the spa. The large rear yard is a wonderful surprise with a beautiful pool, spa, and pampered gardens. There is also an amazing backyard BBQ kitchen that is the pride of its space craft engineer. The same is true of the well designed front yard hardscape and landscaping. Just a few of the features include a concrete tile roof, central air and heating, a detached two car garage, and, of course, the award-winning schools of this sought after neighborhood.
Location
State CA
County Los Angeles
Area 634 - La Canada Flintridge
Zoning LFR110000*
Rooms
Main Level Bedrooms 3
Interior
Interior Features Separate/Formal Dining Room, Granite Counters, See Remarks, All Bedrooms Down, Primary Suite
Heating Central
Cooling Central Air
Flooring See Remarks, Tile, Wood
Fireplaces Type Family Room
Fireplace Yes
Appliance 6 Burner Stove, Double Oven
Laundry In Garage
Exterior
Parking Features Driveway, Garage, Paved
Garage Spaces 2.0
Garage Description 2.0
Pool In Ground, Private
Community Features Biking, Hiking
Utilities Available See Remarks
View Y/N Yes
View Mountain(s)
Roof Type Concrete,See Remarks
Porch Covered
Total Parking Spaces 2
Private Pool Yes
Building
Lot Description Back Yard, Front Yard, Garden
Dwelling Type House
Story 1
Entry Level One
Sewer Public Sewer
Water See Remarks
Architectural Style Mid-Century Modern
Level or Stories One
New Construction No
Schools
School District Glendale Unified
Others
Senior Community No
Tax ID 5870032030
Acceptable Financing Cash, Cash to New Loan
Listing Terms Cash, Cash to New Loan
Special Listing Condition Standard, Trust





