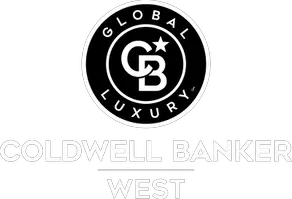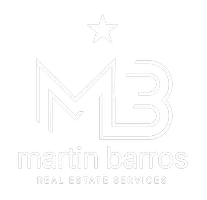9814 Buckhorn Peak DR Bakersfield, CA 93311
OPEN HOUSE
Sun Jul 27, 1:00pm - 3:00pm
UPDATED:
Key Details
Property Type Single Family Home
Sub Type Single Family Residence
Listing Status Active
Purchase Type For Sale
Square Footage 1,973 sqft
Price per Sqft $223
MLS Listing ID V1-31327
Bedrooms 3
Full Baths 2
HOA Y/N No
Year Built 2015
Lot Size 6,969 Sqft
Property Sub-Type Single Family Residence
Property Description
Location
State CA
County Kern
Area Bksf - Bakersfield
Interior
Interior Features Jack and Jill Bath
Heating Central
Cooling Central Air
Fireplaces Type None
Fireplace No
Laundry Inside
Exterior
Parking Features Door-Single, Driveway, Garage
Garage Spaces 2.0
Garage Description 2.0
Fence Block
Pool None
Community Features Curbs, Sidewalks
View Y/N No
View None
Roof Type Tile
Porch Covered
Total Parking Spaces 2
Private Pool No
Building
Lot Description Back Yard, Front Yard
Dwelling Type House
Story One
Entry Level One
Foundation Slab
Sewer Public Sewer
Water Public
Level or Stories One
Others
Senior Community No
Tax ID 54461224
Acceptable Financing Cash, Conventional, FHA
Listing Terms Cash, Conventional, FHA
Special Listing Condition Standard
Virtual Tour https://my.matterport.com/show/?m=AytCTWPJL5x&ss=27&sr=-.14,-1.2





