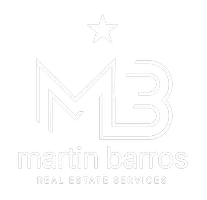508 Casper Dr Hemet, CA 92545
UPDATED:
Key Details
Property Type Single Family Home
Sub Type Single Family Residence
Listing Status Active
Purchase Type For Sale
Square Footage 2,024 sqft
Price per Sqft $227
MLS Listing ID SW25129873
Bedrooms 2
Full Baths 2
Condo Fees $184
Construction Status Turnkey
HOA Fees $184/mo
HOA Y/N Yes
Year Built 2005
Lot Size 5,662 Sqft
Property Sub-Type Single Family Residence
Property Description
As you step through the elegant double doors adorned with leaded glass, you will be greeted by a bright and airy open floor plan that's ideal for relaxation and entertaining. Retractable screens on the front and back doors provide a seamless blend of indoor and outdoor living.
This charming residence features two spacious bedrooms and two luxurious full baths. Elegant wood floors grace the bedrooms and office, while stylish tile with decorative borders enhances the main living areas. Enjoy the ambiance created by plantation shutters, crown molding, and ceiling fans throughout the home.
The kitchen is a chef's delight, boasting a generous oversized island with convenient pull-out drawers, stunning granite countertops, and a brand-new refrigerator. The dining room, located just across the island, offers the perfect setting for family meals. The cozy great room features a fireplace, providing a warm ambiance for gatherings.
Retreat to your opulent primary suite, complete with a luxurious ensuite featuring a walk-in tub, bidet, and a separate shower equipped with grab bars. The guest bathroom is equally impressive, showcasing an upgraded tiled shower that seamlessly complements the bathroom design. The guest bedroom features mirrored closet doors for added style and functionality.
The garage is a true standout, featuring sleek epoxy flooring, a ceiling fan, a workbench, ample cabinet storage, a shop vac, and an electric car charger—perfect for the modern homeowner.
Step outside to your private oasis in the backyard, where an Alumawood patio cover with a fan, stamped concrete, and lush grass create the ultimate outdoor relaxation space. Enjoy low-maintenance landscaping with automated sprinklers and a drip system, allowing you to spend more time enjoying your beautiful surroundings.
As a resident of Four Seasons Hemet, you'll gain access to an incredible range of amenities, including 24-hour security, a bistro, ballroom, theater, game and billiards room, library, gym, salon, BBQ area, pool, spa, bocce courts, shuffleboard, tennis, and pickleball courts.
Make this exquisite home yours today and begin the next chapter of your life in paradise!
Location
State CA
County Riverside
Area Srcar - Southwest Riverside County
Rooms
Main Level Bedrooms 2
Interior
Interior Features Breakfast Bar, Ceiling Fan(s), Crown Molding, Separate/Formal Dining Room, Granite Counters, Open Floorplan, All Bedrooms Down, Main Level Primary, Walk-In Closet(s)
Heating Central, Natural Gas
Cooling Central Air
Flooring Tile, Wood
Fireplaces Type Gas Starter, Great Room
Inclusions Refrigerator, Washer/Dryer, Safe, All cabinets/workbench in garage, Shop Vac, Electric Car Charger, Potted Plants
Fireplace Yes
Appliance Dishwasher, Free-Standing Range, Disposal, Gas Oven, Gas Range, Gas Water Heater, Microwave, Refrigerator, Water To Refrigerator, Water Heater, Dryer, Washer
Laundry Washer Hookup, Gas Dryer Hookup, Laundry Room
Exterior
Exterior Feature Rain Gutters
Parking Features Concrete, Direct Access, Driveway Level, Door-Single, Driveway, Garage Faces Front, Garage, Garage Door Opener
Garage Spaces 2.0
Garage Description 2.0
Fence Wood
Pool Heated, In Ground, Solar Heat, Association
Community Features Curbs, Street Lights, Sidewalks, Gated
Utilities Available Cable Available, Electricity Connected, Natural Gas Connected, Phone Available, Sewer Connected, Underground Utilities, Water Connected
Amenities Available Bocce Court, Billiard Room, Controlled Access, Sport Court, Fitness Center, Game Room, Meeting Room, Management, Meeting/Banquet/Party Room, Barbecue, Paddle Tennis, Pickleball, Pool, Pets Allowed, Racquetball, Guard, Spa/Hot Tub, Security, Tennis Court(s)
View Y/N No
View None
Roof Type Flat Tile
Accessibility Grab Bars
Porch Concrete, Covered, Patio
Total Parking Spaces 2
Private Pool No
Building
Lot Description Back Yard, Drip Irrigation/Bubblers, Front Yard, Sprinklers In Rear, Sprinklers In Front, Lawn, Landscaped, Sprinklers Timer, Sprinkler System, Yard
Dwelling Type House
Faces West
Story 1
Entry Level One
Foundation Slab
Sewer Public Sewer
Water Public
Level or Stories One
New Construction No
Construction Status Turnkey
Schools
School District Hemet Unified
Others
HOA Name Four Seasons
Senior Community Yes
Tax ID 455520036
Security Features Security Gate,Gated with Guard,Gated Community,24 Hour Security
Acceptable Financing Cash, Conventional, FHA, VA Loan
Listing Terms Cash, Conventional, FHA, VA Loan
Special Listing Condition Standard, Trust





