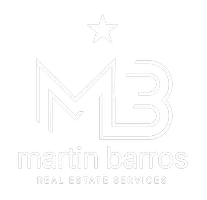5 Lavanda ST Rancho Mission Viejo, CA 92694
UPDATED:
Key Details
Property Type Single Family Home
Sub Type Single Family Residence
Listing Status Active
Purchase Type For Sale
Square Footage 2,038 sqft
Price per Sqft $637
Subdivision Seacountry-Sendero (Sensc)
MLS Listing ID OC25175472
Bedrooms 4
Full Baths 3
Half Baths 1
Condo Fees $349
Construction Status Turnkey
HOA Fees $349/mo
HOA Y/N Yes
Year Built 2015
Lot Size 2,783 Sqft
Property Sub-Type Single Family Residence
Property Description
Location
State CA
County Orange
Area Send - Sendero
Rooms
Main Level Bedrooms 1
Interior
Interior Features Balcony, Block Walls, Eat-in Kitchen, Quartz Counters, Bedroom on Main Level
Heating Central
Cooling Central Air
Flooring Carpet, Tile
Fireplaces Type None
Fireplace No
Appliance Built-In Range, Dishwasher, Microwave, Refrigerator, Water Heater
Laundry Upper Level
Exterior
Parking Features Door-Single, Garage, Public, Garage Faces Rear
Garage Spaces 2.0
Garage Description 2.0
Fence Vinyl
Pool Community, Association
Community Features Biking, Curbs, Dog Park, Hiking, Park, Street Lights, Suburban, Sidewalks, Pool
Utilities Available Sewer Connected, Water Connected
Amenities Available Dog Park, Fire Pit, Barbecue, Picnic Area, Playground, Pool, Trail(s)
View Y/N Yes
View Neighborhood
Total Parking Spaces 2
Private Pool No
Building
Lot Description Back Yard
Dwelling Type House
Story 2
Entry Level Two
Foundation Slab
Sewer Public Sewer
Water Public
Level or Stories Two
New Construction No
Construction Status Turnkey
Schools
School District Capistrano Unified
Others
HOA Name Rancho MMC
Senior Community No
Tax ID 74162129
Acceptable Financing Cash to New Loan
Listing Terms Cash to New Loan
Special Listing Condition Standard





