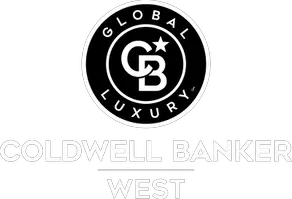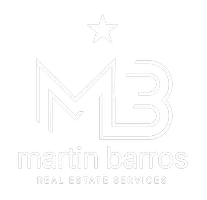4090 Naples CT Yorba Linda, CA 92886
UPDATED:
Key Details
Property Type Single Family Home
Sub Type Single Family Residence
Listing Status Active
Purchase Type For Sale
Square Footage 6,574 sqft
Price per Sqft $757
Subdivision Amalfi Hills
MLS Listing ID WS25188202
Bedrooms 6
Full Baths 6
Half Baths 1
Condo Fees $114
Construction Status Updated/Remodeled
HOA Fees $114/mo
HOA Y/N Yes
Year Built 2013
Lot Size 0.700 Acres
Property Sub-Type Single Family Residence
Property Description
The grand entry welcomes with soaring ceilings, sparkling crystal chandeliers, all-tile flooring, marble molding, striking marble pillars, a travertine accent wall, and marble fireplace. Indoor/outdoor living is highlighted by lanai sliding doors and a custom dual-panel retractable screen system with blackout and mesh options. Crystal lighting throughout enhances the timeless elegance.
The Show kitchen features premium granite countertops, all Miele built-in appliances including coffee maker, microwave, 6-burner range with oven, designer hood, dishwasher, and an 8-ft floor-to-ceiling wine and beverage cooler. A separate chef's prep kitchen with Samsung appliances provides additional convenience for entertaining.
Two en-suite bedrooms are located downstairs. Upstairs, one wing is dedicated entirely to the primary retreat with panoramic views, private gym, office, movie lounge, and a spa-inspired bathroom featuring a custom round soaking tub. The opposite wing offers three ensuite guest rooms, creating a thoughtful and private layout for all.
Resort-style outdoor living includes a pool with water wall and connected heated spa, outdoor fireplace, built-in BBQ, putting green, custom fire pit lounge, and ample seating areas and RV/boat parking.
Upgrades include fully paid solar, two new AC condensers, two tankless water heaters, whole-home water softener, and EV charger. Feng shui elements are thoughtfully integrated throughout the property.
Located in North Yorba Linda Hills with award-winning schools, this estate is a rare combination of architectural beauty, modern efficiency, and turnkey modern living. Come see and appreciate your new home...see the video walk-through!!!
Location
State CA
County Orange
Area 85 - Yorba Linda
Rooms
Main Level Bedrooms 2
Interior
Interior Features Wet Bar, Breakfast Bar, Built-in Features, Balcony, Ceiling Fan(s), Crown Molding, Separate/Formal Dining Room, High Ceilings, In-Law Floorplan, Multiple Staircases, Open Floorplan, Pantry, Recessed Lighting, Storage, Two Story Ceilings, Bar, Bedroom on Main Level, Entrance Foyer, Walk-In Closet(s)
Heating Central, Natural Gas
Cooling Central Air, Wall/Window Unit(s), Attic Fan
Flooring Tile, Vinyl
Fireplaces Type Dining Room, Family Room, Gas, Outside
Fireplace Yes
Appliance 6 Burner Stove, Barbecue, Double Oven, Dishwasher, Freezer, Disposal, Gas Oven, Gas Range, Ice Maker, Microwave, Refrigerator, Water Softener, Tankless Water Heater, Water To Refrigerator
Laundry Laundry Room
Exterior
Parking Features Door-Multi, Direct Access, Driveway, Driveway Up Slope From Street, Garage, RV Potential, RV Access/Parking
Garage Spaces 2.0
Garage Description 2.0
Fence Block
Pool In Ground, Permits, Private, Waterfall
Community Features Curbs, Sidewalks
Utilities Available Cable Available, Electricity Connected, Natural Gas Connected, Sewer Connected, Water Connected
Amenities Available Sport Court, Picnic Area, Playground, Trail(s)
View Y/N Yes
View City Lights, Neighborhood
Roof Type Tile
Accessibility Safe Emergency Egress from Home
Total Parking Spaces 2
Private Pool Yes
Building
Lot Description Corner Lot, Cul-De-Sac, Sprinkler System
Dwelling Type House
Story 2
Entry Level Two
Foundation Slab
Sewer Public Sewer
Water Public
Level or Stories Two
New Construction No
Construction Status Updated/Remodeled
Schools
School District Placentia-Yorba Linda Unified
Others
HOA Name Amalfi Hills Community HOA
Senior Community No
Tax ID 35026135
Security Features Security System,Closed Circuit Camera(s),Carbon Monoxide Detector(s),Smoke Detector(s)
Acceptable Financing Cash, Cash to New Loan, Conventional
Listing Terms Cash, Cash to New Loan, Conventional
Special Listing Condition Standard
Virtual Tour https://youtu.be/SjlYOOziYKA?si=XUxTqrHa3kp9gD_A





