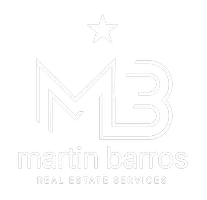16347 El Centro ST Hesperia, CA 92345

UPDATED:
Key Details
Property Type Single Family Home
Sub Type Single Family Residence
Listing Status Active
Purchase Type For Sale
Square Footage 2,225 sqft
Price per Sqft $278
MLS Listing ID IV25215110
Bedrooms 4
Full Baths 2
Half Baths 1
Construction Status Turnkey
HOA Y/N No
Year Built 2025
Lot Size 0.436 Acres
Property Sub-Type Single Family Residence
Property Description
Upgraded bathrooms with Quartz countertops, a private laundry area, and exterior light fixtures. 220V wiring is ready in the Kitchen, laundry, and water heater wall. Spacious 2-car garage with remote controls. This move-in-ready home offers everything you need and more! Don't miss your chance to own this beautiful new home in Hesperia. The Outside grading and front fence will be installed soon. NEW PICTURES ARE COMING SOON!!!
Location
State CA
County San Bernardino
Area Hsp - Hesperia
Rooms
Main Level Bedrooms 4
Interior
Interior Features Ceiling Fan(s), Eat-in Kitchen, High Ceilings, Open Floorplan, Pantry, Quartz Counters, Recessed Lighting, All Bedrooms Down, Bedroom on Main Level, Main Level Primary, Walk-In Pantry, Walk-In Closet(s)
Heating Central, ENERGY STAR Qualified Equipment
Cooling Central Air, ENERGY STAR Qualified Equipment, High Efficiency
Flooring Tile
Fireplaces Type Electric, Family Room
Fireplace Yes
Appliance Dishwasher, ENERGY STAR Qualified Appliances, ENERGY STAR Qualified Water Heater, Gas Range, High Efficiency Water Heater, Microwave, Tankless Water Heater, Water Heater
Laundry Electric Dryer Hookup, Gas Dryer Hookup, Inside, Laundry Room
Exterior
Parking Features Direct Access, Driveway, Garage Faces Front, Garage, Garage Door Opener, RV Potential
Garage Spaces 2.0
Garage Description 2.0
Fence Chain Link
Pool None
Community Features Suburban
Utilities Available Electricity Connected, Natural Gas Connected, Sewer Not Available, Water Connected
View Y/N Yes
View Desert, Neighborhood
Roof Type Concrete
Accessibility No Stairs, Accessible Hallway(s)
Porch Rear Porch, Concrete, Covered, Patio, Rooftop
Total Parking Spaces 2
Private Pool No
Building
Lot Description 0-1 Unit/Acre, Sprinklers None, Walkstreet
Dwelling Type House
Story 1
Entry Level One
Foundation Slab
Sewer Septic Tank
Water Public
Architectural Style Traditional
Level or Stories One
New Construction Yes
Construction Status Turnkey
Schools
School District Hesperia Unified
Others
Senior Community No
Tax ID 0412234080000
Security Features Carbon Monoxide Detector(s),Fire Detection System,Fire Sprinkler System,Smoke Detector(s)
Acceptable Financing Cash, Cash to New Loan, Conventional, Cal Vet Loan, FHA 203(b), FHA, Fannie Mae, Freddie Mac, Government Loan, VA Loan
Listing Terms Cash, Cash to New Loan, Conventional, Cal Vet Loan, FHA 203(b), FHA, Fannie Mae, Freddie Mac, Government Loan, VA Loan
Special Listing Condition Standard

GET MORE INFORMATION





