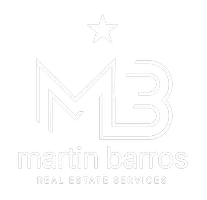2581 Alister Ave. Tustin, CA 92782

UPDATED:
Key Details
Property Type Condo
Sub Type Condominium
Listing Status Active
Purchase Type For Sale
Square Footage 2,200 sqft
Price per Sqft $813
Subdivision Miramonte (Mira)
MLS Listing ID OC25222406
Bedrooms 4
Full Baths 2
Three Quarter Bath 1
Construction Status Turnkey
HOA Fees $250/mo
HOA Y/N Yes
Year Built 1994
Property Sub-Type Condominium
Property Description
This exceptional Plan 5 home is situated in the highly desirable gated golf community of Miramonte, offering a rare open double fairway view of the 5th and 6th holes on Tustin Ranch Golf Course.
Step inside to be greeted by a soaring two-story entry and abundant natural light, creating a bright, airy, and inviting atmosphere. The formal living and dining rooms both feature high ceilings and large windows/doors framing the spectacular golf course views.
The spacious kitchen boasts a large center island and opens to the family room with a cozy fireplace — perfect for gatherings. This sought-after Plan 5 layout includes a main-floor bedroom with a bath with shower, ideal for guests or multi-generational living, and is the only floor plan in Miramonte with an interior laundry room.
Upstairs you'll find three additional bedrooms, including a generous primary suite with high ceilings, panoramic golf course views, a large walk-in closet, and an updated bath with a new tub and shower.
The tranquil backyard features low-maintenance synthetic turf, a golf putting green, and no neighbors behind — just endless views. The attached two-car garage is complemented by an extra-long full driveway that can accommodate up to six cars.
Perfectly tucked away in a quiet interior location, yet just a short walk to the sports park with six lighted tennis courts. Enjoy unmatched convenience with nearby shopping centers, supermarkets, banks, theaters, restaurants, gyms, and quick access to the 5 Freeway and 261 Toll Road. Zoned to award-winning schools: Tustin Ranch Elementary, Pioneer Middle, and Beckman High — rated 8, 8, and 10 respectively.
*Opportunities for this popular floor plan rarely come on the market — don't miss it! Highly recommended!
Location
State CA
County Orange
Area 89 - Tustin Ranch
Rooms
Main Level Bedrooms 1
Interior
Interior Features Cathedral Ceiling(s), Granite Counters, Bedroom on Main Level
Heating Central
Cooling Central Air
Flooring Tile, Wood
Fireplaces Type Family Room
Inclusions Refrigerator, Washer & Dryer
Fireplace Yes
Appliance Convection Oven, Dishwasher, Disposal, Microwave, Refrigerator
Laundry Inside
Exterior
Parking Features Driveway, Garage
Garage Spaces 2.0
Garage Description 2.0
Fence Vinyl
Pool Community, Association
Community Features Golf, Gated, Pool
Utilities Available Electricity Connected, Natural Gas Connected, Water Connected
Amenities Available Pool, Spa/Hot Tub
View Y/N Yes
View Golf Course
Total Parking Spaces 2
Private Pool No
Building
Lot Description Back Yard, Landscaped
Dwelling Type House
Story 2
Entry Level Two
Sewer Public Sewer
Water Public
Architectural Style Contemporary, Mediterranean, Spanish
Level or Stories Two
New Construction No
Construction Status Turnkey
Schools
Elementary Schools Tustin Ranch
Middle Schools Pioneer
High Schools Beckman
School District Tustin Unified
Others
HOA Name Miramonte
Senior Community No
Tax ID 93444376
Security Features Gated Community
Acceptable Financing Cash, Cash to Existing Loan, Cash to New Loan, 1031 Exchange, FHA
Listing Terms Cash, Cash to Existing Loan, Cash to New Loan, 1031 Exchange, FHA
Special Listing Condition Standard

GET MORE INFORMATION





