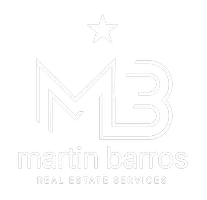9034 Mcgurrin Rd Oakland, CA 94605

Open House
Sat Nov 01, 2:00pm - 5:00pm
Sun Nov 02, 2:00pm - 5:00pm
Mon Nov 03, 10:00am - 1:00pm
UPDATED:
Key Details
Property Type Single Family Home
Sub Type Single Family Residence
Listing Status Active
Purchase Type For Sale
Square Footage 3,948 sqft
Price per Sqft $481
Subdivision Sequoyah Hills
MLS Listing ID 41116214
Bedrooms 4
Full Baths 3
Half Baths 1
HOA Y/N No
Year Built 1952
Lot Size 1.563 Acres
Property Sub-Type Single Family Residence
Property Description
Location
State CA
County Alameda
Rooms
Other Rooms Storage
Interior
Interior Features Breakfast Bar
Heating Radiant
Flooring Stone, Tile
Fireplaces Type Family Room, Gas Starter, Living Room, Raised Hearth, Wood Burning
Fireplace Yes
Appliance Gas Water Heater, Dryer, Washer
Exterior
Parking Features Carport
Pool None
View Y/N Yes
View Bay
Roof Type Tar/Gravel
Porch Patio
Total Parking Spaces 10
Private Pool No
Building
Lot Description Back Yard, Cul-De-Sac, Sloped Down, Front Yard, Garden, Sprinklers In Rear, Sprinklers In Front, Sprinklers Timer, Sprinklers On Side, Street Level, Sloped Up, Yard
Story One
Entry Level One
Foundation Slab
Sewer Public Sewer
Architectural Style Modern
Level or Stories One
Additional Building Storage
New Construction No
Others
Tax ID 48682395
Acceptable Financing Cash, Conventional, 1031 Exchange, VA Loan
Listing Terms Cash, Conventional, 1031 Exchange, VA Loan
Virtual Tour https://www.zillow.com/view-3d-home/a2379f7e-93af-40e7-bfa8-33eba2ca5838?setAttribution=mls&wl=true&utm_source=dashboard

GET MORE INFORMATION





