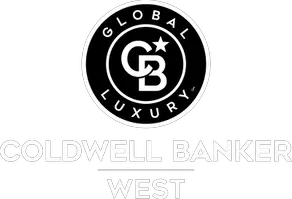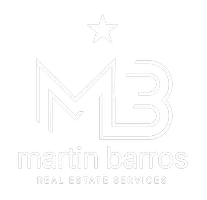2428 Camino Oleada San Clemente, CA 92673

Open House
Sat Nov 08, 12:00pm - 3:00pm
Sun Nov 09, 12:00pm - 2:00pm
UPDATED:
Key Details
Property Type Single Family Home
Sub Type Single Family Residence
Listing Status Active
Purchase Type For Sale
Square Footage 3,528 sqft
Price per Sqft $765
Subdivision Reserve East (Rese)
MLS Listing ID OC25254272
Bedrooms 5
Full Baths 4
Half Baths 1
Construction Status Updated/Remodeled,Turnkey
HOA Fees $310/mo
HOA Y/N Yes
Year Built 2003
Lot Size 6,033 Sqft
Property Sub-Type Single Family Residence
Property Description
Location
State CA
County Orange
Area Fr - Forster Ranch
Rooms
Main Level Bedrooms 1
Interior
Interior Features Breakfast Bar, Built-in Features, Breakfast Area, Tray Ceiling(s), Ceiling Fan(s), Crown Molding, Cathedral Ceiling(s), Dry Bar, Separate/Formal Dining Room, Granite Counters, High Ceilings, In-Law Floorplan, Open Floorplan, Pantry, Quartz Counters, Recessed Lighting, Two Story Ceilings, Wired for Sound, Bedroom on Main Level, Entrance Foyer, Primary Suite
Heating Forced Air
Cooling Central Air
Flooring Carpet, Laminate, Stone, Tile
Fireplaces Type Dining Room, Family Room, Gas, Gas Starter, Living Room, Primary Bedroom, Multi-Sided, See Through
Fireplace Yes
Appliance Double Oven, Dishwasher, Gas Cooktop, Disposal, Microwave, Range Hood
Laundry Inside, Laundry Room, Upper Level
Exterior
Exterior Feature Barbecue
Parking Features Direct Access, Driveway, Garage
Garage Spaces 3.0
Garage Description 3.0
Fence Block, Wrought Iron
Pool In Ground, Private, Association
Community Features Biking, Curbs, Hiking, Sidewalks, Gated, Park
Amenities Available Clubhouse, Controlled Access, Maintenance Grounds, Pool, Spa/Hot Tub, Security
View Y/N Yes
View Neighborhood, Ocean
Roof Type Composition,Tile
Porch Concrete, Covered, Patio
Total Parking Spaces 5
Private Pool Yes
Building
Lot Description Back Yard, Cul-De-Sac, Front Yard, Landscaped, Near Park, Street Level, Yard
Dwelling Type House
Story 2
Entry Level Two
Sewer Public Sewer
Water Public
Architectural Style Traditional
Level or Stories Two
New Construction No
Construction Status Updated/Remodeled,Turnkey
Schools
Elementary Schools Truman Benedict
Middle Schools Bernice
High Schools San Clemente
School District Capistrano Unified
Others
HOA Name The Reserve
Senior Community No
Tax ID 67924303
Security Features Security Gate,Gated Community
Acceptable Financing Cash, Cash to New Loan
Listing Terms Cash, Cash to New Loan
Special Listing Condition Standard
Virtual Tour https://knockoutphoto.hd.pics/2428-Camino-Oleada/idx

GET MORE INFORMATION





