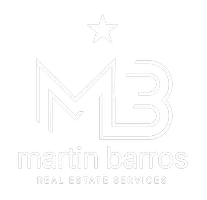For more information regarding the value of a property, please contact us for a free consultation.
4742 S Scott WAY Ontario, CA 91762
Want to know what your home might be worth? Contact us for a FREE valuation!

Our team is ready to help you sell your home for the highest possible price ASAP
Key Details
Sold Price $852,000
Property Type Single Family Home
Sub Type Single Family Residence
Listing Status Sold
Purchase Type For Sale
Square Footage 2,742 sqft
Price per Sqft $310
MLS Listing ID WS25126551
Bedrooms 5
Full Baths 3
Condo Fees $109
HOA Fees $109/mo
Year Built 2019
Lot Size 4,499 Sqft
Property Sub-Type Single Family Residence
Property Description
Welcome to this beautiful 5 bedrooms, 3 full bathrooms home offering 2,742 sqft. of thoughtfully designed living space in one of the most desirable neighborhood in Ontario. Enjoy an open and inviting floor plan featuring a large, modern kitchen with ample counter space, sleek cabinetry, a center island, and seamless flow into the bright dining and living areas, perfect for entertaining and everyday living. Lots of windows throughout, flood the home with natural light and create a warm, welcoming atmosphere. 1 bedroom, with full bath is located downstairs. Upstairs, you'll find a spacious loft, ideal for a second living room, home office, or playroom. Retreat to the expansive master suite, complete with a luxurious bathroom featuring dual vanities, a soaking tub, and a separate shower. Solar Panels. Centrally located with easy access to the 15 and 60 freeways.
Location
State CA
County San Bernardino
Area 686 - Ontario
Interior
Heating Central
Cooling Central Air
Fireplaces Type None
Laundry Laundry Room
Exterior
Garage Spaces 2.0
Garage Description 2.0
Pool None
Community Features Curbs
Amenities Available Call for Rules, Picnic Area, Playground
View Y/N No
View None
Building
Lot Description Back Yard, Street Level
Story 2
Sewer Public Sewer
Water Public
New Construction No
Schools
School District Mountain View
Others
Acceptable Financing Submit
Listing Terms Submit
Special Listing Condition Standard
Read Less

Bought with Duri Hussain Elevate Real Estate Agency




