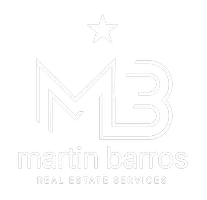For more information regarding the value of a property, please contact us for a free consultation.
1048 N Benson AVE Ontario, CA 91762
Want to know what your home might be worth? Contact us for a FREE valuation!

Our team is ready to help you sell your home for the highest possible price ASAP
Key Details
Sold Price $620,000
Property Type Single Family Home
Sub Type Single Family Residence
Listing Status Sold
Purchase Type For Sale
Square Footage 1,306 sqft
Price per Sqft $474
MLS Listing ID CV25148140
Bedrooms 3
Full Baths 1
Three Quarter Bath 1
Year Built 1955
Lot Size 6,381 Sqft
Property Sub-Type Single Family Residence
Property Description
Single-story home with a layout that's ready to make your own. Offering 3 bedrooms and 2 bathrooms, this home features a spacious living room that shares a dual fireplace with the dining area creating a cozy space for gatherings. The open floor plan leads into the kitchen, complete with granite countertops. The primary bedroom includes a ¾ bathroom with dual sinks, and the full hall bathroom adds convenience for guests and family. The home also offers recessed lighting, central AC, dual pane windows, and a sliding glass door. Enjoy the backyard with its breezeway and patio area, plus a 2-car detached garage. Located near schools, parks, and shopping, this home is a great opportunity for buyers looking to add their personal touch. Come see the potential and imagine the possibilities. Schedule your tour today!
Location
State CA
County San Bernardino
Area 686 - Ontario
Interior
Heating Central
Cooling Central Air
Flooring Laminate, Tile
Fireplaces Type Dining Room, Living Room, Multi-Sided
Laundry Inside
Exterior
Parking Features Driveway, Garage
Garage Spaces 2.0
Garage Description 2.0
Fence Block, Wood
Pool None
Community Features Curbs, Gutter(s)
View Y/N Yes
View Neighborhood
Roof Type Composition
Building
Lot Description Back Yard, Front Yard, Street Level
Story 1
Sewer Public Sewer
Water Public
New Construction No
Schools
School District Ontario-Montclair
Others
Acceptable Financing Cash, Cash to New Loan, Conventional
Listing Terms Cash, Cash to New Loan, Conventional
Special Listing Condition Standard
Read Less

Bought with Israel Santana Keller Williams High Desert
GET MORE INFORMATION





